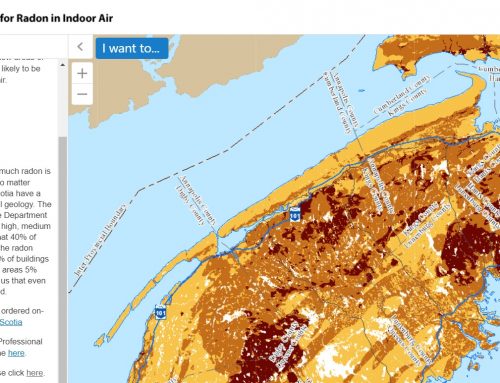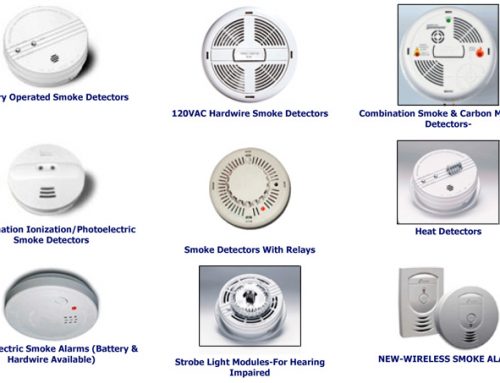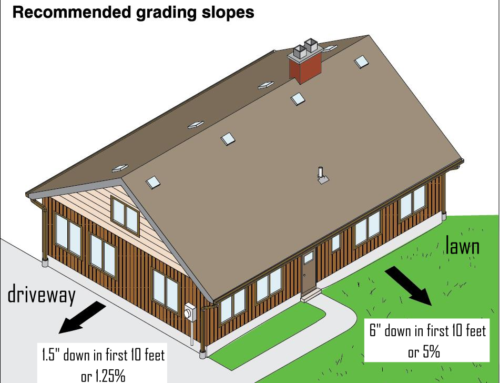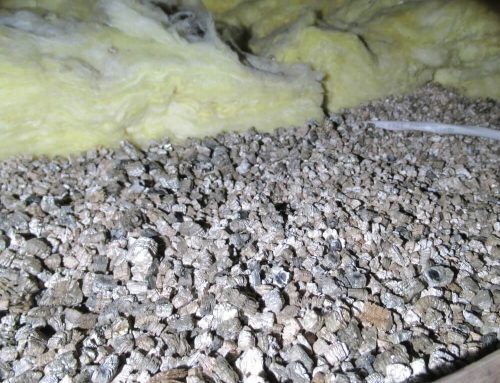Decks
How to make them safe(r)
I see major defects and deficiencies in at least half of the decks I inspect. That’s an unnervingly high percentage. There are basic code guidelines and recommendations that should be followed when building a deck, but, let’s face it, most often they are hammered out during a weekend with some buds and a two-four (the Nova Scotian’s reading this know what I mean). So, let’s get right into some of the best practices to make your deck a safe one. Important note: check with your local municipal authority about the exact deck building requirements for your area.
Starting from the bottom up: foundations …
Any deck that has a walking surface that is over 2 feet above ground should be resting on solid concrete foundation piers that go below the frost-line. Otherwise, you can get away with using concrete deck blocks that simply rest on the ground.
Columns
Once again, if the deck is over 2 feet high some upgrades are recommended. The columns that will support the deck should be 6×6 inches. If under 2 feet in height you can get away with using 4×4’s.
Beams and joists
Rather than go into too much detail you can figure out what will work for your particular design using the beam and joist span tables at the end of this article.
Joist hangers
This is where most DIY’ers get it wrong. Joist hangers must be fastened using appropriate galvanized joist hanger nails; not deck screws! Screws do not have the shear strength required to hold up the massive loads that can happen on a deck (think big party). Nails are much better at resisting this force. You need to put a nail into every hole in that joist hanger – and make sure you pick the appropriately sized hanger for your joists (don’t use a hanger designed for 2×4’s on a 2×10).
The following image is taken from a CBC article that talks about a deck collapse near Yarmouth, NS, in 2015. The image was taken at the exact second of collapse. You can tell by some of the faces what’s about to happen hasn’t even registered yet. People were seriously hurt.


Guardrails
Decks under 2 feet (60 cm) in height do not require guardrails. Decks between 2 and 6 feet are required to have guardrails at least 36 inches (90 cm) in height. Any deck above 6 feet (1.8 m) in height needs guardrails that are at least 42 inches (1.07 m) high.
These guardrails need to be equipped with something that prevents children from falling through. This is usually accomplished in the form of vertical balusters (aka spindles); vertical so that they are not climbable. They should be spaced no more than 4 inches (10 cm) apart.
Ledgerboard
The ledgerboard is what attaches the deck to the home. It is usually a 2×10, or similar, that is typically attached to the home at the rim-joist. For structural integrity this board must be adequately fastened to the home. This means removing any siding so that the board can rest flush against the wall sheathing (this area will require proper flashing – see image below). Next, you must attach the board using lag bolts or lag screws. These are heavy duty fasteners that will penetrate into the home’s rim-joist and securely affix the board to the home. Do not simply use a few random nails or deck screws you have lying around – this is a big deal – a deck collapse can easily lead to severe injuries and the majority of collapses can be attributed to inadequately fastened ledgerboards.





